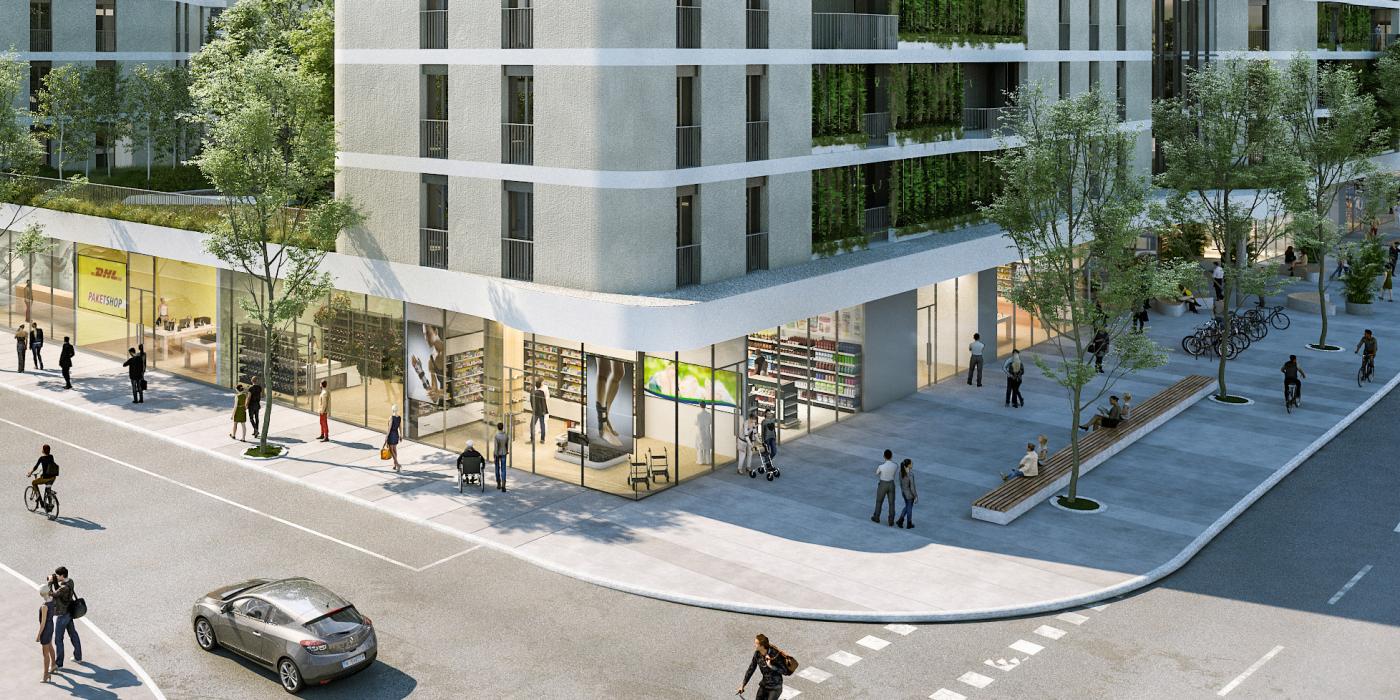
Everything's there. Right in the neighborhood.
Offering retail, gastronomy, of ce, and healthcare spaces, the HellingHöfe are shaping a dynamic center within the growing urban quarter – with strong ties to the surrounding area and a high level of service. All spaces are conveniently accessible via a central mall, accessible from the main entrance on Wiesbadener Straße and directly from the underground parking garage.
On roughly 3,000 m² of retail space, the HellingHöfe will bring together a REWE supermarket, drugstore, restaurant, pharmacy, and various service providers like a dry cleaner. An additional 550 m² will be dedicated to modern medical and of ce spaces – establishing the HellingHöfe as an important local hub for the western area of Mainz-Kastel.